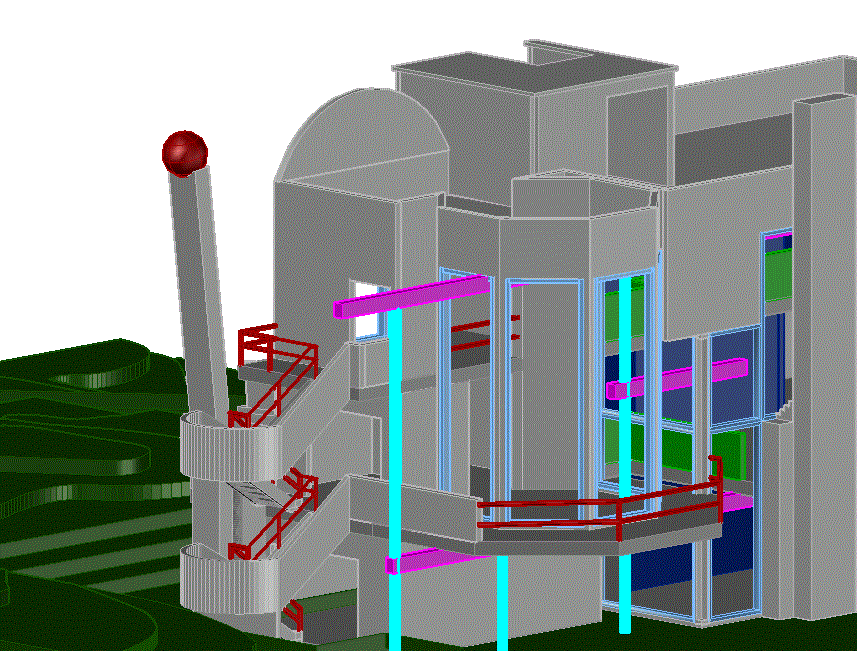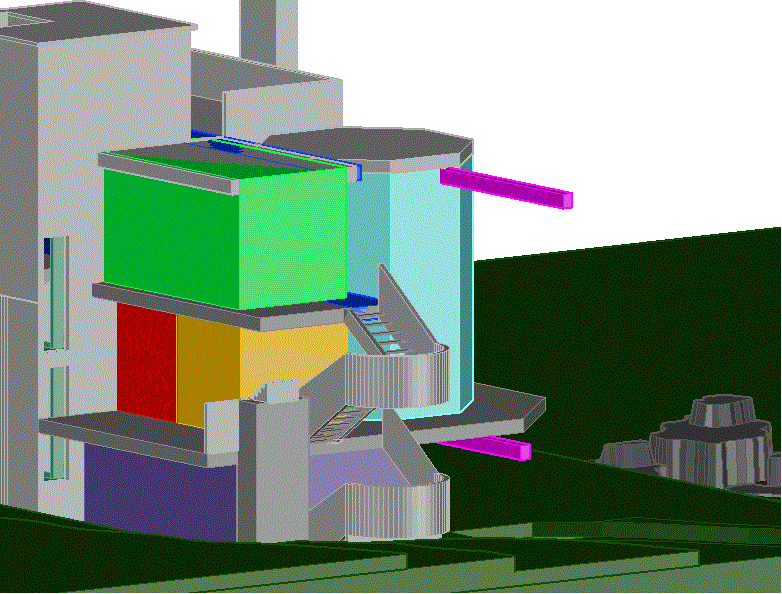Joshua Ramlakhan
Architectural Design II
Contextual Fit
Analysis & Design of Adding on
In this project, we are asked to create an addition to the famous Smith House designed in 1965 by architect Richard Meier. The addition must show proof that the existing systems and patterns in the house were analyzed and incorporated into the addition to preserve the integrity of the original design.
For this project, we must take into consideration conceptual analogies for adding on and we were also asked to incorporate a meta/idea and narrative to meet the new needs of the owners. This will also create an addition of new systems or patterns that were not found in the original home.

Narrative

The Smith family has recently asked for an addition to their house. The husband is a world class gambler who wished to further his families fortune, but the house is lacked the space for him to do so. The family has requested for a spacious family room where the husband can have his own mini casino and have space to relax and enjoy with his wife. Since there will be a mini casino filled with victory roars and cries of defeat, the wife has requested a master suite connected with her master bath and closets so she can get away from the noise. The Smiths have also requested an exercise room and a space on the roof for outdoor activities.
Hierarchy: Master Bedroom
Meta-Idea: Slot Machine
Sorting of Spaces:
Public:
Family Room
Rooftop
Exercise Room
Private:
Master Bedroom
Master bathroom
Closet
Group:
Family Room
Rooftop
Exercise Room
Loud:
Family Room
Rooftop
Exercise Room
Quiet:
Master Bedroom
Master bathroom
Closet
Individual:
Master Bedroom
Master bathroom
Closet
Contextual Analysis
Existing Floor Plans

Existing Building Systems & Patterns

Conceptual Ideas

Circulation:
H Horizontal
V Vertical

Hierarchy:

Structure:
Joist
Bearing Wall
Column

Enclosures:
Indoor
Outdoor
Conceptual Meta-Idea





Preliminary Design
The following are three of my preliminary designs that were created by mapping out the necessary masses and circulation paths. I chose the third one because it had the shortest circulation and most potential to express my meta idea.

Existing Systems brought into the new addition:

Half Walls
Columns &
Girders
Glass Curtain
Walls
Railings
Window
Openings

Preliminary 1

Preliminary 2

Preliminary 3
Final Floor Plans
Lower Level
Entry Level


Upper Level

Elevations
North

South

East

West

Sections
Section 1

Section 2

3D Section
Section 3








Axonometric Views




Transformation Process

